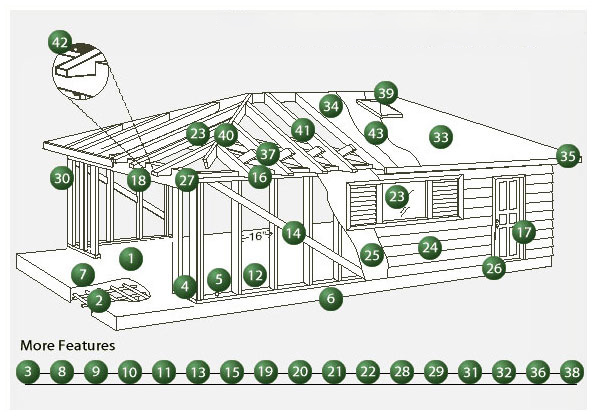Quality Construction

- Concrete Construction
4″ Concrete Floor - Concrete Construction
Steel Reinforced Concrete - Concrete Construction
Crushed stone base - Concrete Construction
Raised water ledge on all 4 sides - Concrete Construction
Anchor bolts to secure garage to floor - Concrete Construction
8″ Concrete perimeter - Concrete Construction
3 foot X full with concrete apron - Concrete Construction
Conduit stub for electric - Concrete Construction
Pitched floor and apron for water drainage - Concrete Construction
All concrete 6 bag mix - Concrete Construction
Scored concrete - Wall Construction
Wolmanized bottom plates for added protection - Wall Construction
Wall studs 16″ on center - Wall Construction
Notched corner bracing - Wall Construction
Lumber all kiln dried #2 or better - Wall Construction
Double 2 x 4 top plates - Wall Construction
3 foot steel panel service door with lock and deadbolt - Wall Construction
Double 2 x 12 laminated header 1/2″ flitch plate - Wall Construction
7 foot high doors for vans - Wall Construction
Steel rollers & hinges - Wall Construction
Weather stripping around door - Wall Construction
Torsion spring - Wall Construction
Choice of slider or jalousie picture window - Wall Construction
Thick vinyl siding – Choice of color - Wall Construction
Double wall construction - Wall Construction
Aluminum threshold - Wall Construction
Interlocking corners - Wall Construction
Finished corners - Wall Construction
Double 2 x 6 header over all service door & window openings - Wall Construction
Triple 2 x 4 at all corners - Wall Construction
Siding butted to all casings and caulked - Wall Construction
Finished or unfinished door jams – Your Choice - Roof Construction
Seal tab shingles – Choice of Colors 25 yr. - Roof Construction
Exterior grade sheathing - Roof Construction
Finished or unfinished boxed eaves – Your Choice - Roof Construction
4″ to 12″ boxed eaves – Your Choice - Roof Construction
2 x 6 ties with trusses - Roof Construction
1-2 x 6 tie horizontally – for further support - Roof Construction
2 roof vents with screens - Roof Construction
2 x 8 hips and ridge - Roof Construction
2 x 6 common and jack rafters - Roof Construction
Bird mouth cut rafters - Roof Construction
15# felt under shingles
43 Quality Construction Points
Every Garage Custom Built
Low Cost Bank Financing
Licensed, Bonded & Insured
Reliable and Courteous Service
Increases Your Home Value
Complete Building Permit Services
Built With American Made Products
Georges Custom Built Garage Is The Only Builder That Offers More Than The Minimum Code Requirement
A Family Tradition Since 1956
Member of Better Business Bureau
